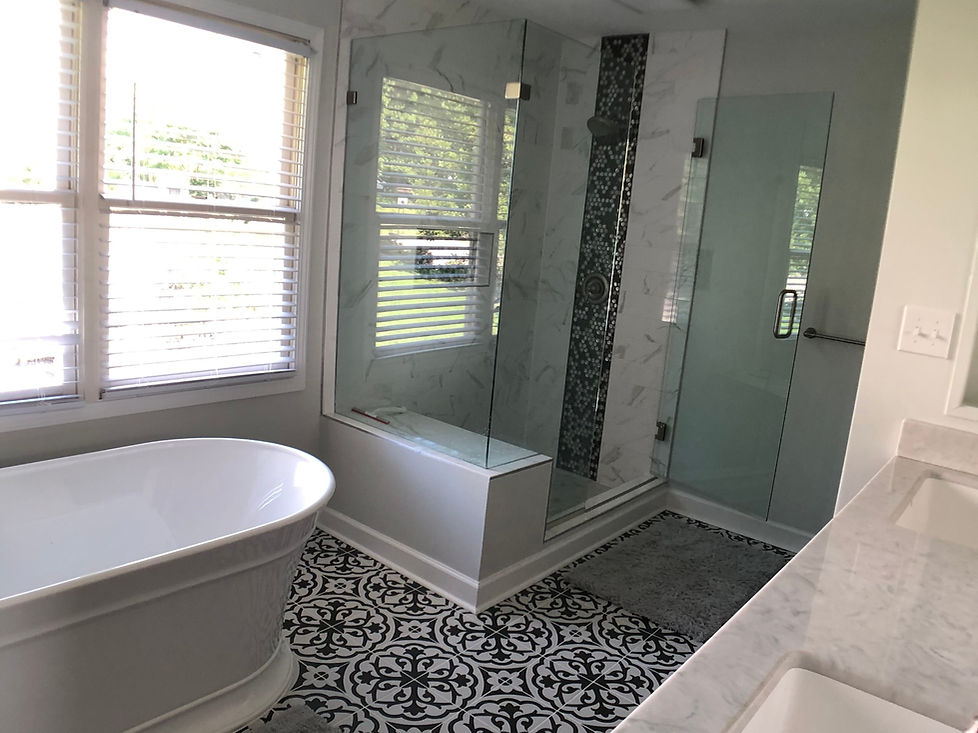
See your new space come to life...........before installation!
With using a special modeling program, we are able to create a 3-D model of your exact space!
Step 1 ~ We enter the measurements of your room into the program to create the desired layout. This includes the floor, ceiling, windows, doors, and all walls that are existing or new.
Step 2 ~ Then we apply the final finishes and products that have been chosen to the various planes in the model. We are able to alter the surfaces of these materials to give them more realistic characteristics.
Step 3 ~ Finally, we add natural and artificial lighting features to bring it all to life. We apply recess cans, vanity lights, flush mounts, pendants, sconces, and many other types of lighting fixtures to your room. We then alter the natural light in the model to give the space an even more realistic view. We can adjust the month, day, and time to see the sun's interaction with your space.

Photo by Author

Photo by Author

Photo by Author
